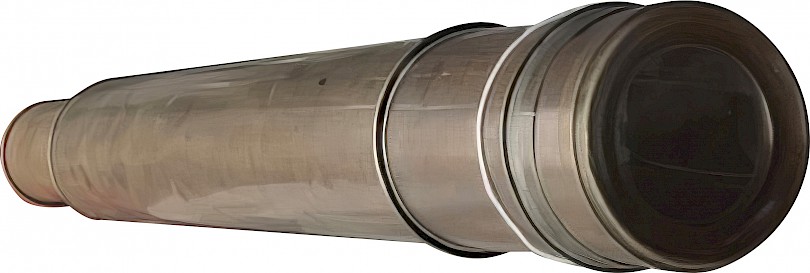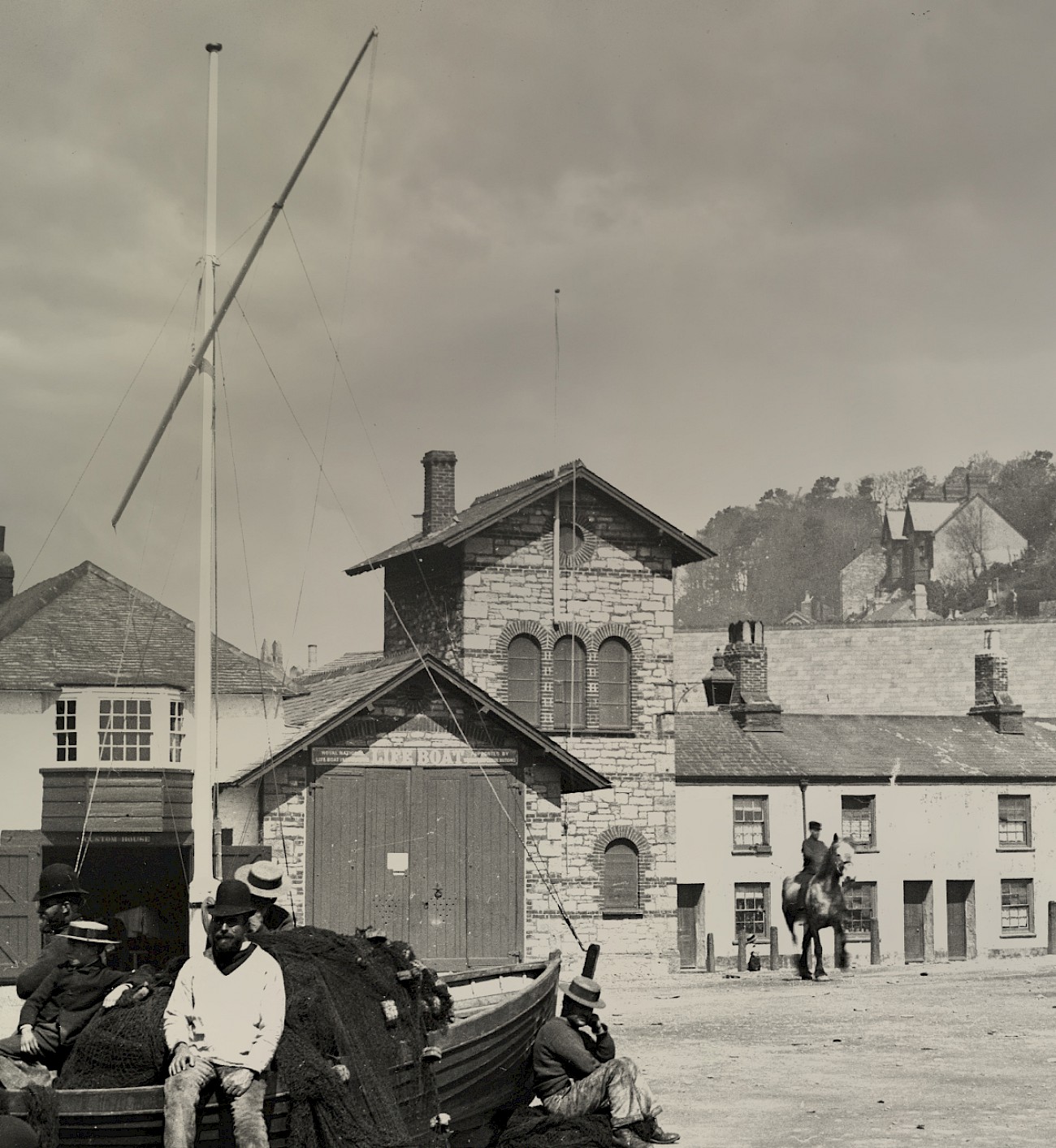Built in 1866 and still standing, the Looe lifeboat station is a combination of a boat house and an ornate 19 metre look-out tower.
The site for the boathouse faced the beach but close enough to the river to allow a launch into the river if conditions determined it. Construction began in the summer of 1866. The notes of the of the Royal National Lifeboat Institution's Finance Committee record a payment of £220 to "Messrs Sargent and Angears". There is no evidence that this was a company but most probably refers to William Sargent (1817–1885) of Wess Looe, a mason and house builder (whose family were also builders’ merchants) and Thomas Angear (1813–1892), a master carpenter wih a business in and around Vine Cottage, West Looe.
The boathouse was of a standard type – a large garage type structure with double opening doors at the front. It was built in such a way that it shared its west wall with the building next door, which was at the time a Custom House and is now the Pier Café. Window sills belonging to the Custom House are still visible on the inside of the boathouse – the new lifeboat station clearly cost the Customs officers some light. The floor was originally cobbled by in 1898 J.B. Hooper – of Vine Cottage – tendered a price of £21 5s. to concrete the floor (although not satisfactorily and a £3 5s. deduction was made) and 'match boared the wall as high as the lifebelt pegs.
The £220 paid to Sargent and Angear probably included the cost of building the look-out tower. Ilfracombe lifeboat station which had no tower cost £180; Cullercoates which did have a tower cost £222 7s. 10d. Unfortunately no mention of the tower's cost or design has been found in the records. With its rounded arch windows, this 9.5-metre structure could be described as Italianate Romanesque or even Rundbogedenstil, a German revivalist style being introduced by Alfred Waterhouse at exactly this time. There is nothing architecturally similar in the town. No record of an architect being involved in the design of the tower has been found, but elsewhere architects were engaged to design look-outs. For example, at Redcar, the building which now houses the Zetland lifeboat (and has an observatory above the lifeboat house) was designed by local architect M. Crabtree and erected in 1877. It is possible that Looe’s look-out tower had some input from Joseph Thomas (1812–1892) or his more famous son of the same name (1838–1901). Both had worked on the foundations of Looe Harbour and the quay, and the younger man would later be responsible for the Banjo Pier and the Hannafore Estate, although at the time he was engaged on the Crown Hill Fort in Plymouth.
The intention was that the upper room of the tower would be a reading and assembly room; in practice it became a committee room (the first meeting was held in January 1871, which suggests it was not completed at the same time as the boathouse) and look-out with the lower part used by the lifeboatmen for storing their equipment, such as oilskins and rockets.
In 1871 John Potts (probably a retired coastguard living on Chapel Street) was appointed to look after the tower for a salary of four pounds a year.
Eleven years later at a meeting held in the Tower on January 4th 1882 declared the tower ‘a failure and unsuitable’, recommending that a new wooden shed be erected at a cost of no more than fifteen pounds. This was never mentioned again.
In 1903 the East Looe lifeboat station was nearly relocated. The Committee became particularly concerned about the difficulty and danger of lowering the lifeboat and carriage down the harbour slipway on a dark night between half ebb and half flood. It was also noted how cramped the lifeboat house was with this larger boat. The engineer consulted recommended removing the lifeboat house altogether and relocating it to West Looe. However, the Deputy Chief Inspector thought that, despite the advantages of the scheme, the Institution would be reluctant to incur the expense, and the idea died.
Lifeboat station rooms
The building provided the lifeboat station workers with a number of purpose-built spaces.
-
-
Store Room
Here the lifeboatmen’s equipment, such as their oilskins, and the signal rockets were kept.
-
Lifeboat House
The boat was housed in this shed on her carriage with her bow facing the front. The crew’s lifejackets were hung on pegs on the walls.
-
-
-
Meeting Room
This room was used by the Local Committee of the Royal National Lifeboat Institution for their regular meetings.
-
-
-
Lookout Room
A lantern was hung in front of the window in this room as a navigational aid to the local fishermen.
-
The building’s barometer
On the wall of the tower, facing the sea, a Kew Pattern Marine Barometer was fixed, for the use of all seamen and fishermen. Such barometers were initially provided by the Duke of Northumberland and the Metrological Society for the principle fishing ports on the Northumbrian coast, but the Royal National Lifeboat Institution, with no doubt the persuasion of one of its committee members, Chief of the Metrological Department Rear Admiral Fitz-Roy, who had compiled a manual for the practical use of a barometer, decided to supply barometers to all lifeboats stations. Each cost around six pounds. Looe’s barometer, Number 54, was paid for by Thomas J. Agar-Robartes (1808-1882) of Lanhydrock House and at the time Member of Parliament for Cornwall East. Made by Negretti and Zambra (the world’s leading manufacturers of precision measuring instruments), it was modified from the standard barometer of the day to better withstand being in an exposed position – it had a porcelain backing plate rather than one of brass or ivory, a larger diameter mercurial tube and a vacuum trap fitted to the bottom of the tube near the cistern. The barometer can be seen today in the Old Guildhall and Gaol Museum.


